Bokhomaza st., 188
+38 (050) 420 42 63
+38 (050) 420 42 63
info@ce-group.net
The designed complex of buildings and structures is intended for organizing the recreation of residents of the coastal city, as well as its guests.
The total area of the work area is 40.2 thousand m 2.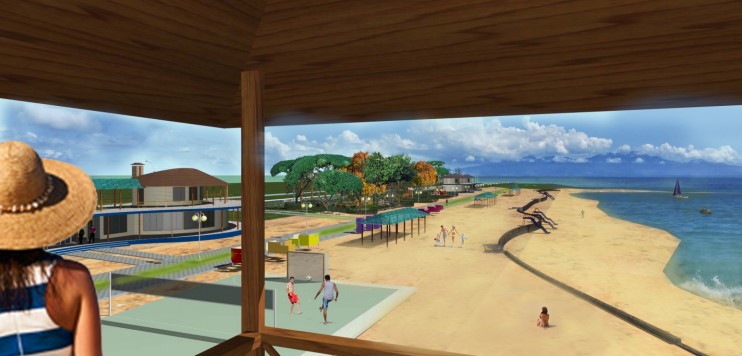
Construction is proposed by the current method.
The project provides for the planning of a beach area with the construction of pavilions and a children's area, as well as landscaping and landscaping of the territory with the obligatory preservation and protection of existing green spaces.

In addition, our team designed a dock for light motor boats and sailboats. Taking into account the peculiarities of the relief and seasonal water inflow, the project envisages the construction of a retaining wall in order to strengthen the beach area.
The complex also includes an alley, fountains, sheds, an observation tower for lifeguards and 2 two-storey pavilions. A separate section designed the water supply and sewerage systems, as well as the electrical network.
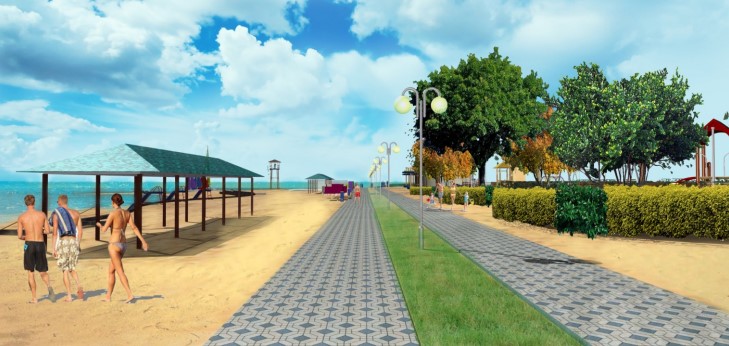
The impact class is CC1.
Accessibility for people with disabilities and other people with limited mobility is ensured.
The proposed construction period is 6 months, including the preparatory stage.
It was proposed to carry out the work of restoring the beach and clearing its water area from silt sediments by a method of hydro-washing.
The use of the most modern and certified materials and equipment has been projected for construction, decoration, arrangement of the territory and interior decoration.
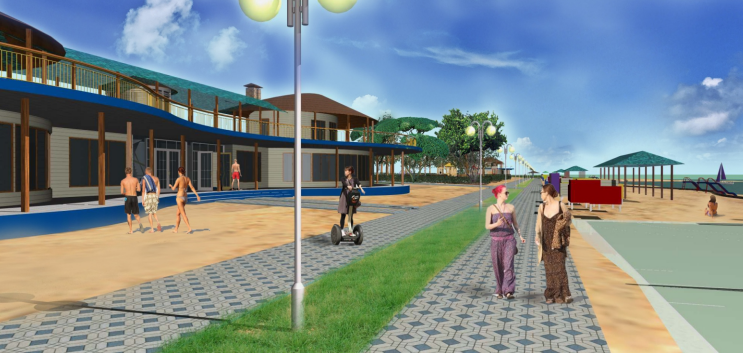
In the process of preparing for the design, 5 wells were drilled and a laboratory study of the physicochemical properties of the soil was carried out.
The total area of engineering and geological research was 21.1 hectares, most of which is located under water. A study was also conducted on the bottom of the adjacent reservoir.
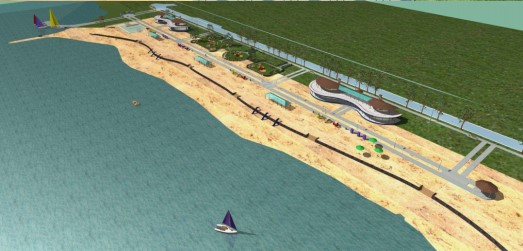
In 2018, the project received a positive conclusion of an integrated
state examination.
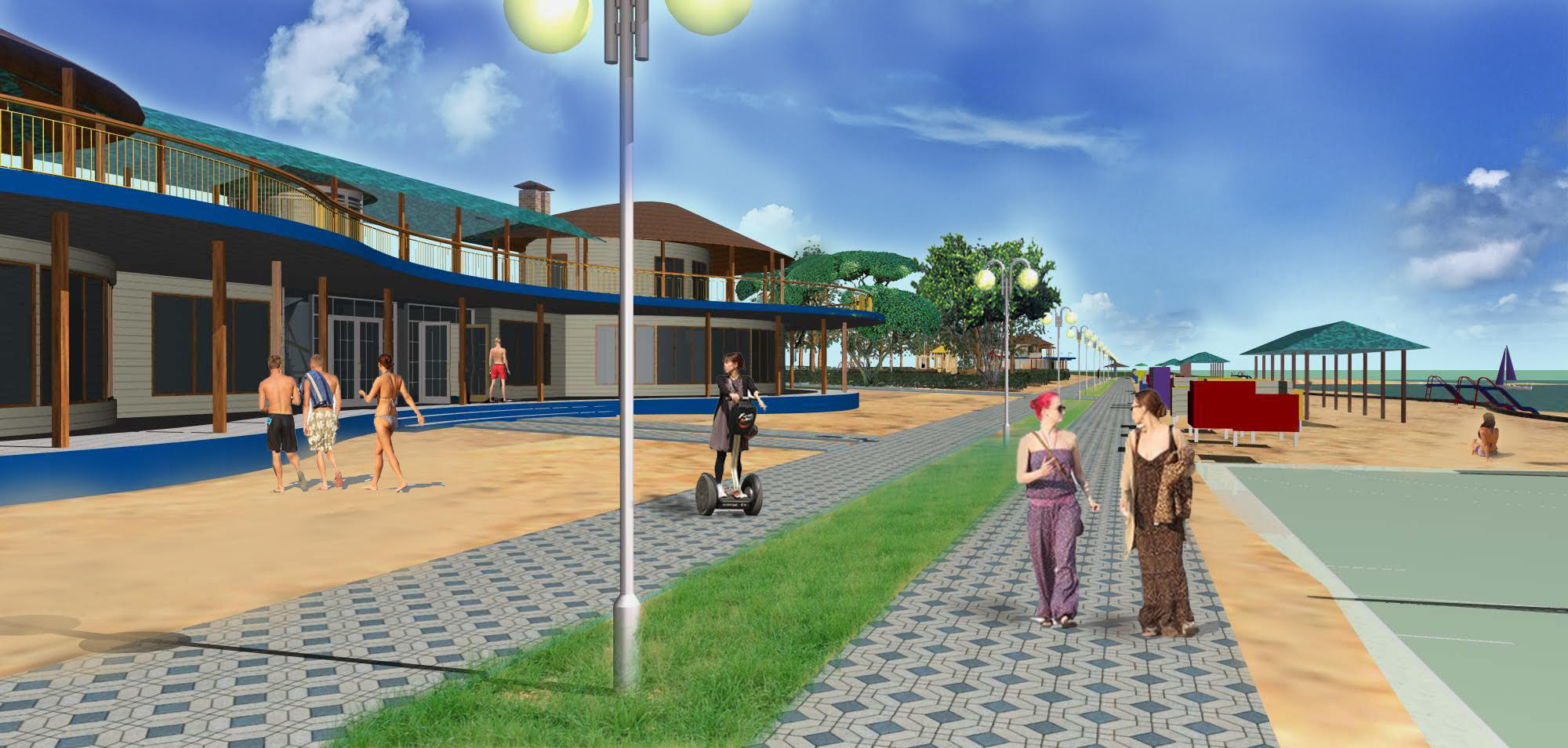

.jpg)
.jpg)
.jpg)
.jpg)